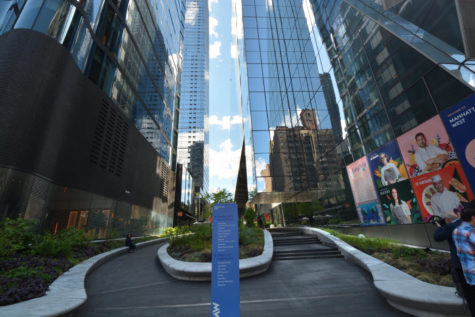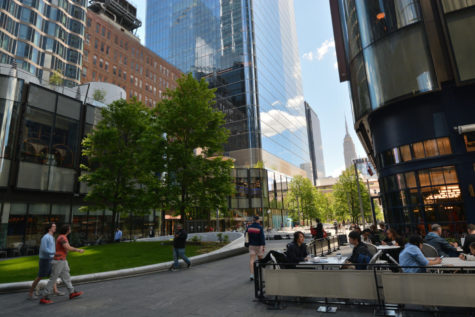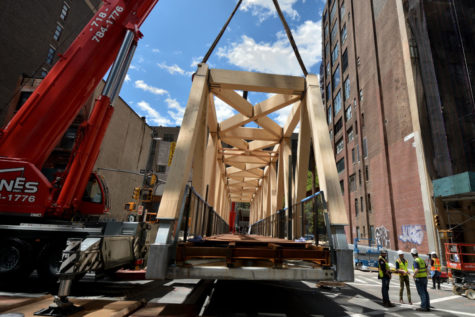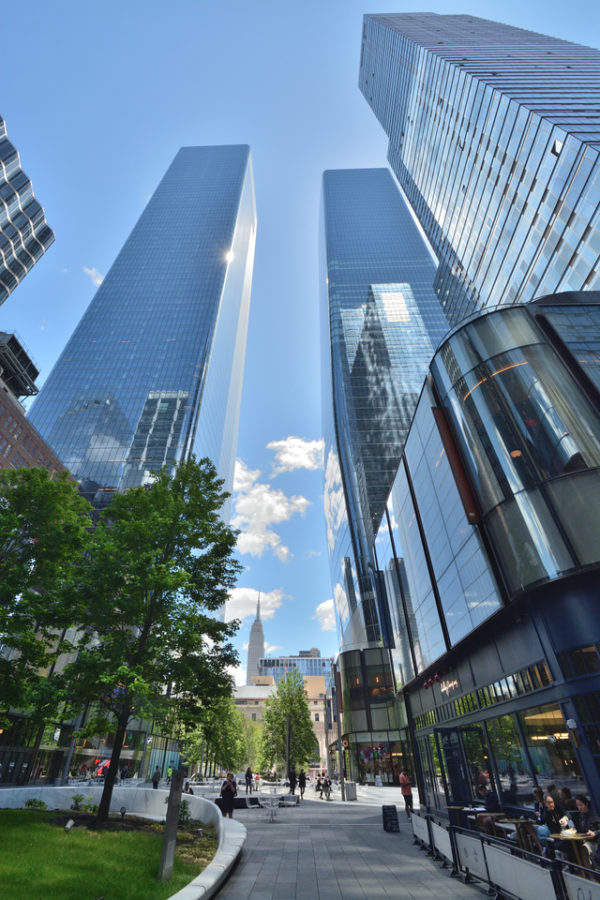Structural Feats Convert An Industrial Wasteland Into a New, Flourishing Destination: The Manhattan West Building Complex
Brookfield Properties’ eight-acre mixed-use complex adds beauty and activity to desolate land in New York City.
One Manhattan West (the left tower) and Two Manhattan West (the right tower) rise over the central plaza, their brilliant blue glass a visible sight from all over the city. “Ten years ago, there was nothing there. Now you cannot tell the difference at all if you look from the street at a normal set of buildings constructed from the ground,” said structural engineer Lulu Shen.
With the ceaseless influx of people migrating to cities, it is becoming increasingly important to make use of all available land for the general prosperity of the inhabitants. Worldwide, cities house more than 50% of the human population, an estimate that is expected to grow to 75% by the latter half of the century.
The consolidation of large quantities of people into a relatively minimal space has proven to be immensely beneficial to the environment. With abundant public transportation, the use of cars is greatly limited.
In the heart of New York City, the most densely populated area in North America, architects and engineers work tirelessly to design and develop advanced structural technology to make use of every possible parcel of land. On the west side of Manhattan one can find a prime example of this ingenuity above the Long Island Railroad and Amtrak tracks between Tenth and Dyer Avenues in Manhattan. This busiest train course on the continent has been a gaping hole in the heart of the city for almost 100 years.
For years, the general consensus was that the land in and around train tracks would be impossible to build upon. That is until the 1980s, when a groundbreaking proposal, put forward by estate company Brookfield Properties, planned to undertake the unthinkable — the creation of a building complex above an active railroad.
Diana Zakem, Senior Director of Construction and Commercial Development for Brookfield Properties, works with managing the Manhattan West construction site. “Manhattan West actually goes pretty far back,” she said. “Brookfield acquired the land in the early eighties, and it was envisioned that someday we would bridge across the rail yard.”
The benefits of the location would be twofold – humanitarian and environmentalist. Previously unbuildable land would be booming with shops, trees, entertainment venues, and office space, transforming the wasted area into a place furthering the prosperity of New York City. Situated directly above the most active railroad in the United States, the complex would be accessible without the need for cars, making it desirable from an environmental perspective as well.
While the complex has been open to the public since 2021, the official ribbon-cutting ceremony took place this June 2023 with the completion of the final building: Two Manhattan West.
Specifically, the Manhattan West development consists of five buildings: Five Manhattan West (completed in 2014), The Eugene (completed in 2017), One Manhattan West (completed in 2019), Pendry Manhattan West (completed in 2021), and Two Manhattan West (completed in 2023). The latter three towers were designed by the engineering and architecture firm, Skidmore, Owings & Merrill (SOM).
Before the construction of these massive skyscrapers, the land in and around the railroad was dismally empty and undesirable for retail, office work, or leisure. Principal of Structural Engineering for SOM, Preetam Biswas, paints a history of the Manhattan West area. “The government came up with this amazing idea: that they are going to sell something called air rights, meaning that you don’t have the rights to the ground but the air above it,” he said.
The city agreed that by covering the unusable land with overhead plazas and functional towers one could spur economic activity, creating a thriving profitable urban ecosystem from a previously barren desert.
Manhattan West was created to bring a cascade of development to the west area of Midtown. The towers covering the train tracks became a magnet for people; modern buildings began surrounding the complex, taking advantage of the blossoming infrastructure. “Once the first set of buildings came out and the tracks were covered everybody realized that all the land surrounding it was now awesome land as well,” said Biswas. “The whole development has changed the city.”
When one steps onto the plaza, they are automatically greeted by the five towering buildings, the warm, light-blue glass of the facades inviting the passersby into the complex. Marble-colored benches surround patches of brilliant green grass and large leafy trees. People come and go, walking dogs, stopping at cafes, or entering shops. The colossal skyscrapers block out the noisy streets of New York City, leaving one in an oasis of natural and human activity.

Aside from a place to relax on a Sunday afternoon, the complex is used for rental, office, living, and entertainment spaces. The higher floors of the buildings are often utilized as working offices. One of the towers, Pendry Manhattan West, serves as a hotel with a restaurant and an open bar.
During the winter, the center of the complex morphs into an outdoor ice rink, providing outdoor entertainment even in the coldest and darkest of months. To keep visitors informed, the Manhattan West website supplies newcomers with listed details on upcoming events and entertainment.
Two Manhattan West was specifically a structural feat. Associate Principal and Senior Structural Engineer for SOM, Lulu Shen, designed much of the foundations and steel columns that rooted the skyscraper to the railroad system.
“Normally you put foundations down and column up and you have the rest of the building. But here, because there are train tracks underneath and the trains need to run continuously,” said Shen. “You cannot take up space that is used from the tracks.” There is very limited breathing room for the building itself. Penn Station contains the busiest railroad in the Western Hemisphere and the entire complex had to be constructed directly over these tracks.
The lack of available space makes erecting foundations an immensely difficult task. Months of demanding precision are necessary in order to determine the most structurally sound way to insert and build the towers’ structure.
Engineers, including Shen, who worked on Two Manhattan West needed to determine creative ways of weaving around the interference caused by the railroad. The first large steel elements of the tower had to be skated between the two tracks underneath in order for the building’s foundation to fit safely around them.
As one of the tracks runs directly underneath the middle of the tower, the central core structure of Two Manhattan West cannot hold the weight of the building and must transfer it to the outside supports.
One Manhattan West is the exact opposite; only the center can reach to the ground. The perimeter supports must navigate the weight of the building into that internal column, creating a strong mushroom-shaped support.
These unconventional structural gymnastics required great attention from all parties working on each of the buildings, creating a union of ideas that is less common in conventional construction projects. Everything had to be coordinated together to ensure the towers were sturdily assembled, despite the complex circumstances. “It was like the architects and the engineers were part of one team,” remarked Biswas.
The clients, architects, and engineers all worked together to display the unique nature of the complex, ensuring that the distinctive structural triumphs of One and Two Manhattan West are illuminated to the public eye.
The outer edge of One Manhattan West is made of transparent glass while the core stands over a foundation constructed on Manhattan Schist, one of the hardest rocks in the world. This symbolizes how the internal column carries the burden of the building. The translucency of the perimeter allows all who pass to witness the column standing proudly in the center of the lobby, the architectural mastery of One Manhattan West in full glorious display.
Two Manhattan West flips this symbolism inside out. The interior column is finished with wood to demonstrate its inferiority to the perimeter. These outside supports are clad with stainless steel to display their strength and celebrate their importance in reinforcing the immense tower.
“Everybody who walks into these two buildings will know that there is something different between them,” said Biswas, “Eventually, the hardest part of the project became the most celebrated.”
The importance of this painstaking effort gives Shen, Biswas, and their fellow structural engineers a sense of pride in their work. “If you think of a building as a human body, the structural engineers are the ones who design the bones that keep everything stable and upright,” said Shen. The entire 285-meter-tall tower (935 feet) depends on the steel foundation designed by the engineers; it’s a skyscraper’s hidden skeleton.

“The complex contributes to the overall urban fabric and a cool building to the skyline that you can see from different places in the city,” said Shen. In SOM, Shen and her colleagues venture to see from how many different places in the city they can photograph Two Manhattan West emerging over the skyline. To Shen, it’s become both a fun game and a way to learn more about the city.
Aside from the construction of the towers, the Manhattan West complex takes impressive steps to ensure the sustainability of the entire development for years to come. “Brookfield Properties has recently announced this initiative to be net carbon zero by 2050,” said Zakem, “We’re doing a lot of different things to achieve that.”
Operations teams track energy consumption from the buildings’ lighting, heating, and security. Brookfield partners with electrical companies that utilize 100 percent renewable energy. To offset the entirety of the carbon footprint created by the construction and management of Manhattan West, Brookfield Properties invests in funds for renewable energy sources and projects. “We try to make sure we are investing in one that has a potential for expansion, or one that is in need of funds in order to make that expansion happen,” said Zakem.

Manhattan West strives to expand its horizons, shifting from a destination complex to something easily accessible from other areas in the city for commuting or leisure. A bridged connection to the New York City High Line was erected over Dyer Avenue on May 6th of 2023, connecting the over 22,000 pedestrians who daily travel across the elevated pedestrian bridge to Manhattan West’s central plaza.
The connection to the High Line, a man-made bridge adorned by artwork, flowers, and vines, demonstrates Manhattan West’s union of human engineering and natural wonder. The bridge that binds Manhattan West to the High Line is constructed of pure timber, nakedly natural, and fifty percent more sustainable than other alternative materials.
Inside the heart of the complex, sky-blue towers enclose quaint restaurants and bright green trees. The West Manhattan area has been transformed from an empty void to an urban haven for leisure and economic activity, combining the wonders of structural aerobatics with natural beauty and sustainability.
“Everybody who walks into these two buildings will know that there is something different between them,” said Principal of Structural Engineering for SOM, Preetam Biswas. “Eventually, the hardest part of the project became the most celebrated.”
Rossitsa Mina Petrova is an Editor-in-Chief for ‘The Science Survey,’ where she is responsible for revising and editing the articles of her peers....

