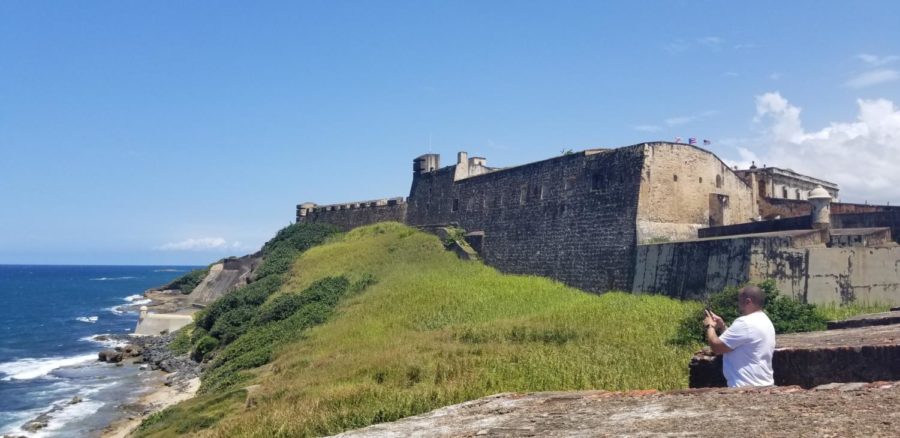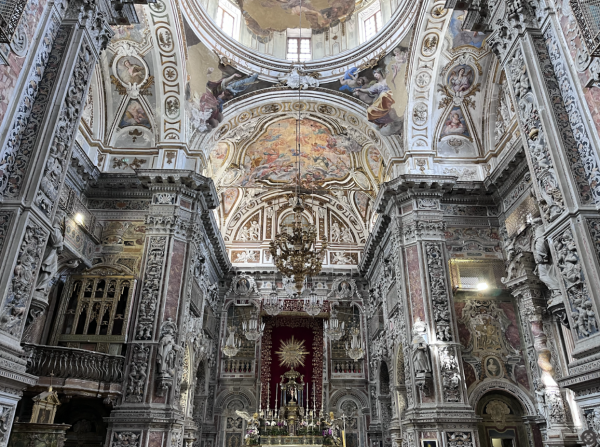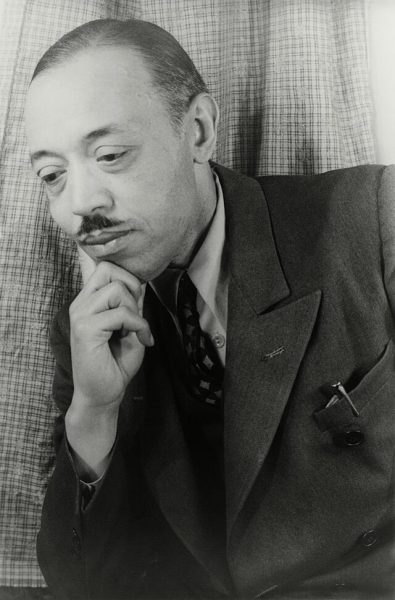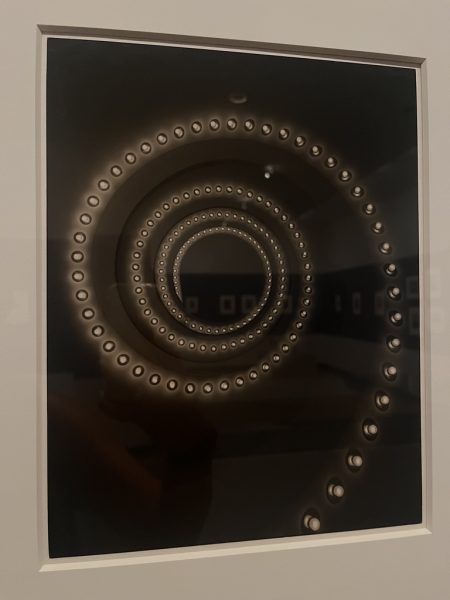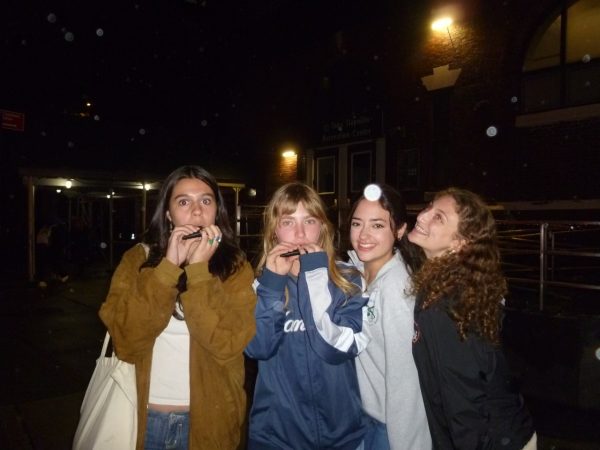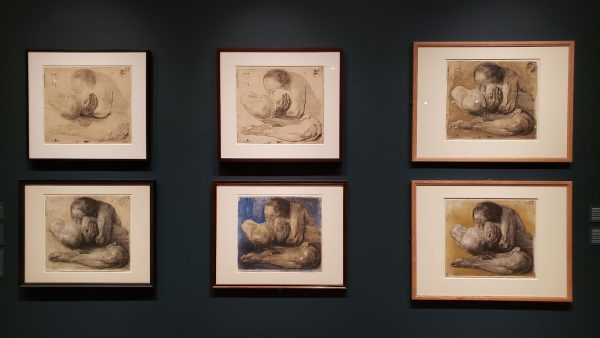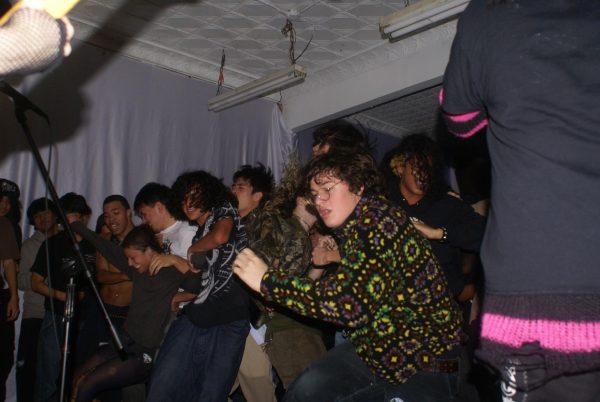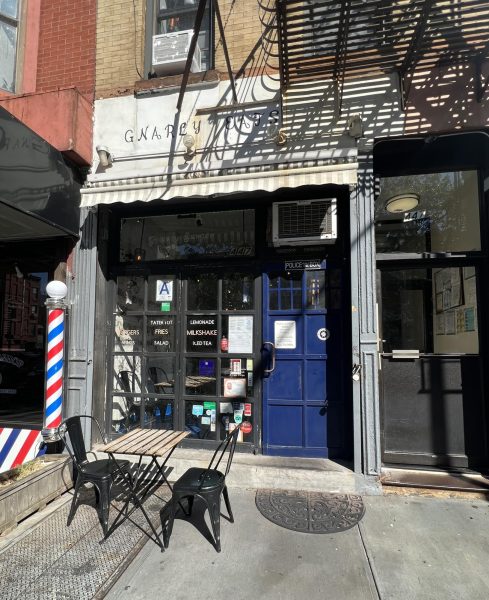The Adaptive Nature of Puerto Rico’s Architecture
How the constant change in the island’s architecture serves as an inspiration to the future.
Castillo San Felipe del Morro, better known as El Morro, is a fortification in San Juan that emphasizes the militaristic architecture the Spaniards were keen on having during their rule over Puerto Rico during the 15th century.
I long for the island, where my grandmother went to primary school, where most of my relatives wish to be, and for the people who helped me learn to embrace my culture in its most authentic form. Puerto Rico has long been seen as a tourist attraction for many around the world since it is rich in history from those who first stepped on the island during the late 15th century. Alongside the people of the island, Puerto Rico’s architecture helps holds its vast history, as it carries the memories and events of the past. Providing a physical reminder of all that has occurred on the island, the architecture of Puerto Rico serves as a reminder to all that come of who has been and who is here now.
Puerto Rico was first inhabited by the Taíno people, an indigenous group native to the Caribbean, in the 1400s. The Taíno were an intelligent community that focused on utilizing what the island had to give and creating a strong structured society. In terms of architecture, Taíno’s structures were fairly simple and focused on practicality more than aesthetics necessarily. The structures seen at the time were predominantly circular one story houses that were usually held up with columns on the inside, for extra support.
Since they only have one story, they typically could house around 10 to 15 people, and with the use of straw and palm leaves, the houses were able to repel the sun and give the Taínos reprieve from the hot temperatures. Even though Puerto Rico’s urban spaces aren’t directly modeled after the Taíno’s homes, most of the concepts the Taíno people kept in mind can be seen in these urban spaces. Most homes in Puerto Rico make use of an open floor plan and structure the home around a sense of community and creating spaces for people to gather.
Later, when the Spanish came to the Caribbean with the sole purpose to conquer, they brought new architectural styles consisting of Spanish Colonial, Gothic, and even Moorish architecture. One of few surviving examples of Spanish Gothic architecture is actually located on the island, a church adorned with a gold altar and famous frescos, known as Iglesia de San Jose. Overall, the architectural styles they brought over to the Caribbean were a representation of the preservation of Spanish culture and religion but also showed the interconnections Spain had with other peoples and cultures. Despite the Spanish bringing over new cultures and ideas, their conquering period in the Caribbean filled the island with violence and disease that nearly wiped out the Taíno people.
Because Spain pushed for dominance over indigenous peoples, the island was forced to adopt these architectural styles as they had no regard for the culture the Taínos had built up. Thankfully, some of the Taíno’s original concepts for architecture have been pushed into the modern day, as many historians believe that Ponce architecture, also known as Ponce Creole, takes inspiration from the Taíno’s focus on community and adaptation to the island’s environment. Samantha Mayol ’22 reflects on this point. “My favorite part about visiting my family’s town in Puerto Rico, (Ponce), is seeing the ancient Taíno architecture still having its effects on modern buildings centuries later.”
Wanting to solidify their power over Puerto Rico, the Spanish began to develop several military based structures that would allow the Spaniards to control the island in whatever they saw fit. One of the most popular military structures that have been preserved is Castillo San Felipe del Morro, better known as ‘El Morro.’ Located in the current capital of Puerto Rico, San Juan, El Morro is a fortification built facing the Atlantic Ocean, where the Spaniards would expect most of their enemies to come from. Working in conjunction with El Morro was also Castillo San Cristóbal, another fortress predominantly used to protect against land attacks in San Juan. Both military structures are now very popular tourist sites and offer insight into how valuable the Spaniards believed the island to be.
Moving into the 20th century, when Puerto Rico was officially declared a commonwealth on July 25th, 1952, the island saw another wave of architectural influence, now from America. The United States at the time was going through many architectural revivals, including that of the Spanish Colonial and the Pueblo styled architecture. The country was also seeing an emergence of Neoclassical architecture that eventually was carried over to the island. Neoclassical architecture stems from the Greeks and Romans and is characterized by its emphasis on geometric forms and large scale. Being a fairly recent development in the United States, Neoclassical architecture has made its mark on Puerto Rico’s modern day architecture, especially that seen on main governmental buildings.
Looking to the present, however, it is expected that the architecture in Puerto Rico is extremely diverse, considering the island’s history, and of course, different parts of the island are more heavily influenced by certain styles of architecture than others.
San Juan, for example, was the main settlement for the Spaniards when they first conquered Puerto Rico, and this legacy has continued into the modern day, as it is the most populated city on the island. The capital though would not be what it is today without Old San Juan, as the two parts of the city work to seamlessly bridge the gap between the past and the present. Thus, it creates a common ground for all generations and a pipeline for the future. Consequently, San Juan continues to be a huge tourist attraction. In San Juan, you can see all of the architectural styles mentioned, as the capital does act as the heart of the island, pushing for both rebirth and preservation. The Plaza de Armas further encompasses this idea, serving as the main spot for communities to come together and interact, to enjoy anything from food to jewelry stands, and of course, music.
Putting more of a spotlight on Old San Juan for a moment, this part of the capital is truly a time capsule.
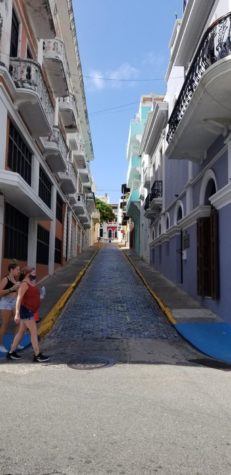
(Sarah Infante)
To enter, you must go through Puerta de San Juan, the entryway that Spanish colonials utilized during the 1600s when many areas of the island were still closed off and reserved. Within this part of the capital, you can continue to be exposed to new architecture, including that of the Baroque style, which is marked by its dramatic coloring and detailing. Overall, Old San Juan and San Juan represent the beautiful ability of people to hold on to history while also paving the way for future generations.
Heading west, you can reach Isabela, a region on the Northwest Coast of the island named after Queen Isabelle I of Castile, which is best known for its natural beauty, featuring vast forests and grand beaches. Although it doesn’t feature large architectural structures, the preservation of nature on this part of the island can be appreciated. Puerto Rico has long protected ecosystems and the environment, and it definitely shows as the natural beauty found is easily integrated into the architecture throughout.
Not too far away is then Aguadilla, a city also located on the Northwest coast, a part of the island that holds a special place in my memories, as it was my first personal exposure to my Puerto Rican heritage, and it is where most of my family resides. In Aguadilla, one can be exposed to the more humble architecture that locals are used to in areas of high population density. Similar to what is can be found in Ponce, the homes take a modern approach to some of the architectural concepts that the Taíno people left behind and bolsters an idea of community and togetherness.
Overall, Puerto Rico is one of the greatest examples of how cultures can be integrated and retained, with the island’s architecture being the biggest representation of that. I have merely skimmed the surface of the island’s history, but anyone interested in deepening their knowledge of the interconnections of the world should continue to dive into Puerto Rico’s architecture. Puerto Rico has long taken characteristics from several places around the world and moments in history, and the architecture on the island is constantly evolving and growing, working in tandem with its people who are continuing to learn and thrive.
Overall, Puerto Rico is one of the greatest examples of how cultures can be integrated and retained, with the island’s architecture being the biggest representation of that. I have merely skimmed the surface of the island’s history, but anyone interested in deepening their knowledge of the interconnections of the world should continue to dive into Puerto Rico’s architecture.
Sarah Infante is a Staff Reporter for ‘The Science Survey’. This is her first year on the journalism staff, and she finds herself fortunate to be able...

